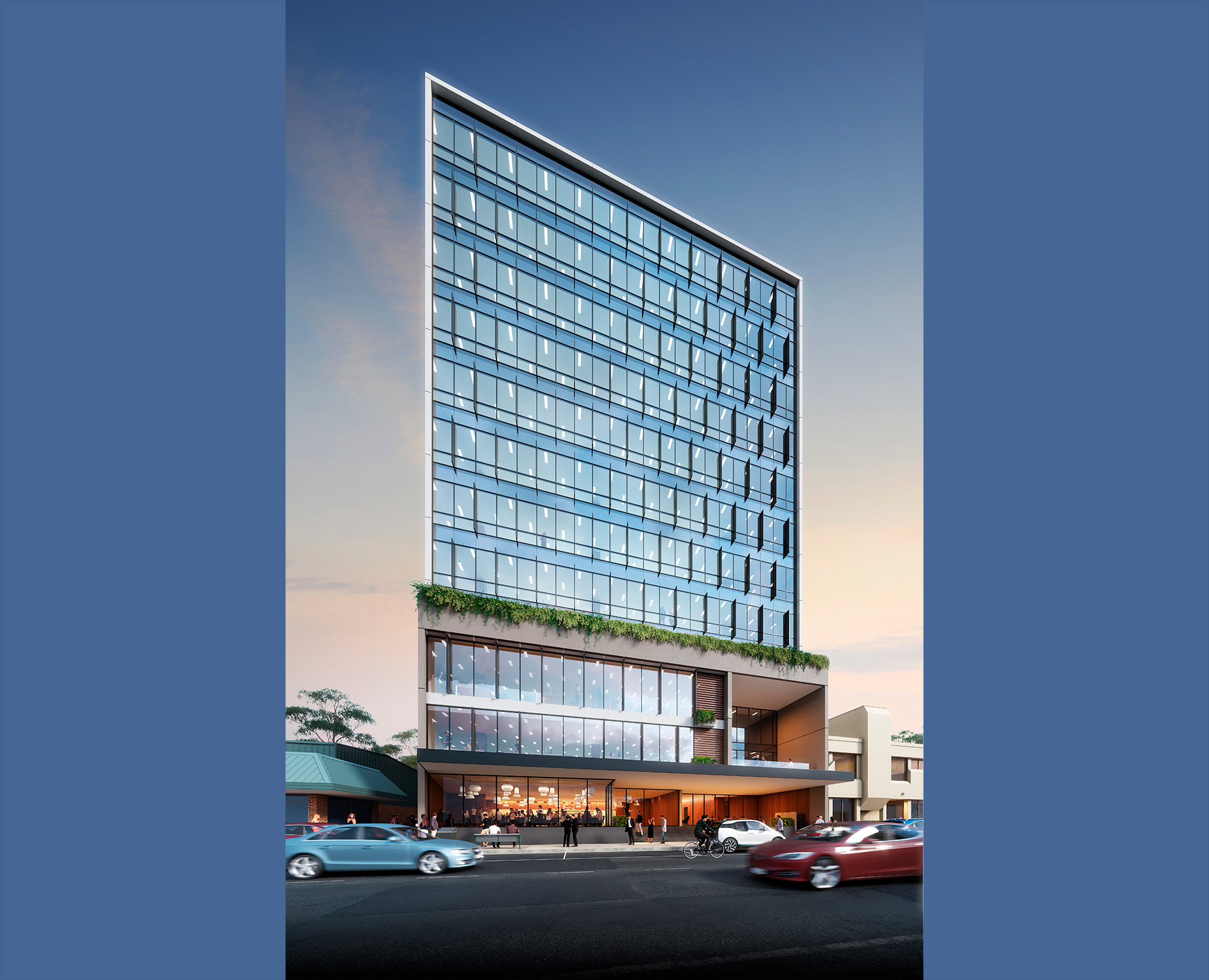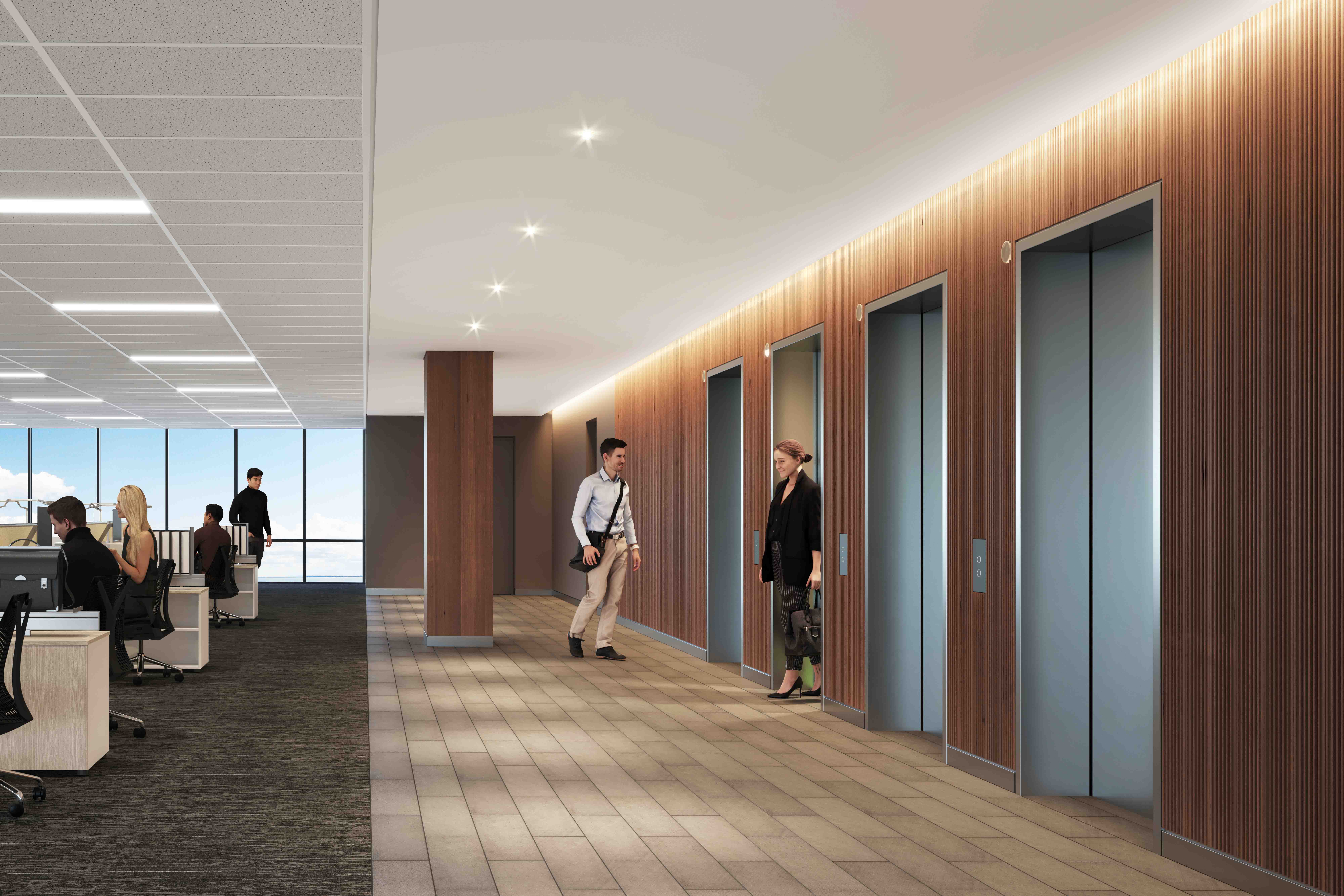campbelltown commercial building
campbelltown, sydney, australia
Life3A design for a 11,685m2 A grade commercial building in Campbelltown was designed to be one of the first contemporary commercial buildings in the area. Incorporating a side core and unencumbered floor plates of 900m2 the building was design to suit single and multi-tenancy configurations.
The building incorporated abundant natural light and sustainable features such as a thermally efficient façade and low-energy building services.
Biophilic landscape elements were incorporated into the building’s third space break-out areas including podium balconies and communal roof terrace.





