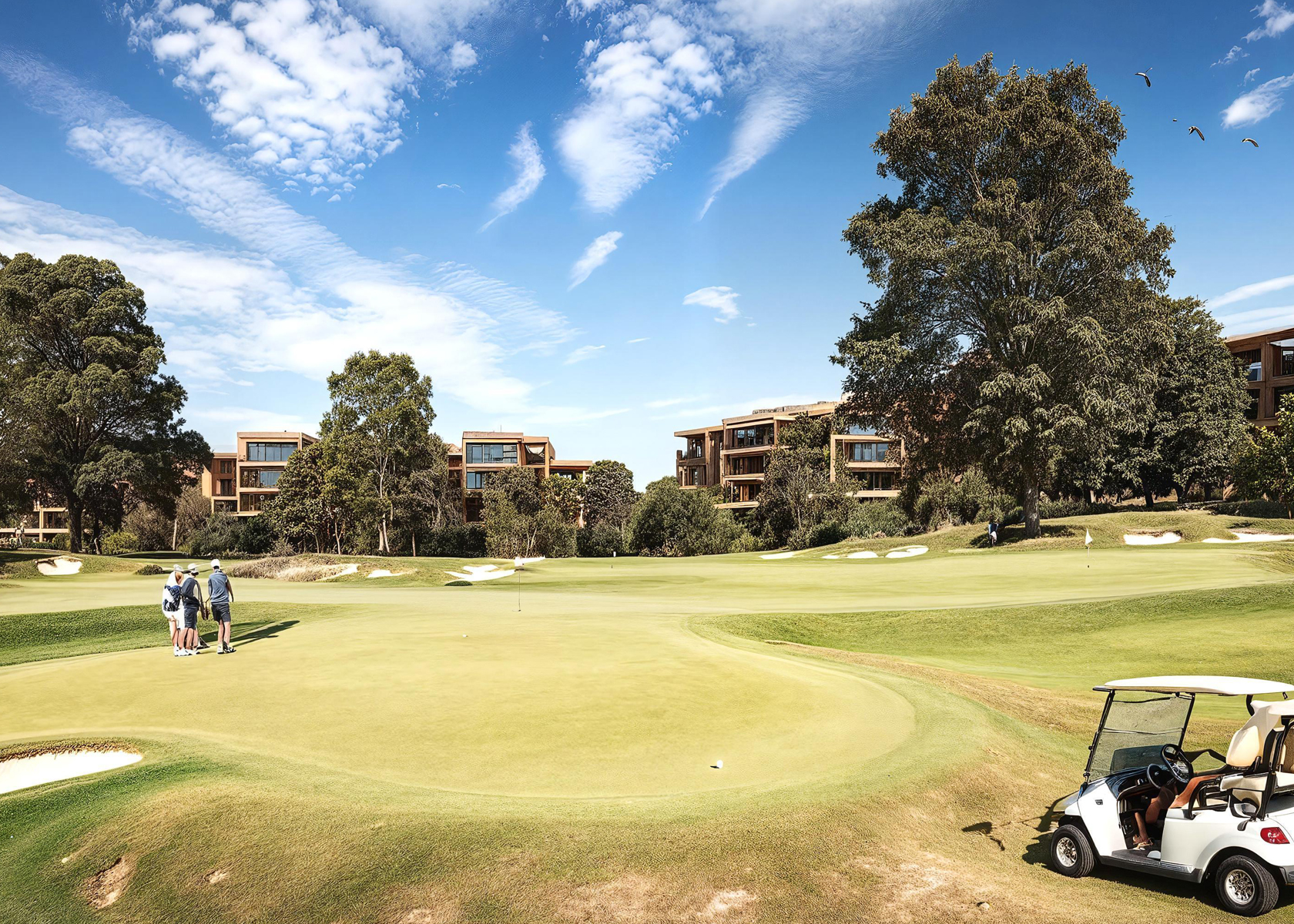mcleod country golf club
mt. ommaney, brisbane, australia
The proposed retirement village development at the McLeod Country Golf Club is located at the northwest corner of the 1.63 hectare site and conceptually the masterplan design is based in response to its surrounding and varying interfaces. A strategy was to transition the height of the built form from the street with townhouses up to the taller apartments buildings which provided deep setbacks and positioned the mass away from the neighbours.
Located on a knoll and high point of the golf course, the buildings are positioned along the existing contours and nestled within the existing greens and tee blocks which allows the 18x holes to be maintained with minimal impact to the players. The articulation of the buildings are designed to minimise building length with breaks in the façade recesses, furthermore in response to the immediate vistas and aspect of its surroundings.
Offering a total of 122x dwellings across all buildings over a single storey underground basement, the vision for this development is to provide residents options for different apartment or townhouse style homes, all whilst living in quiet and tranquil suburban environment.




